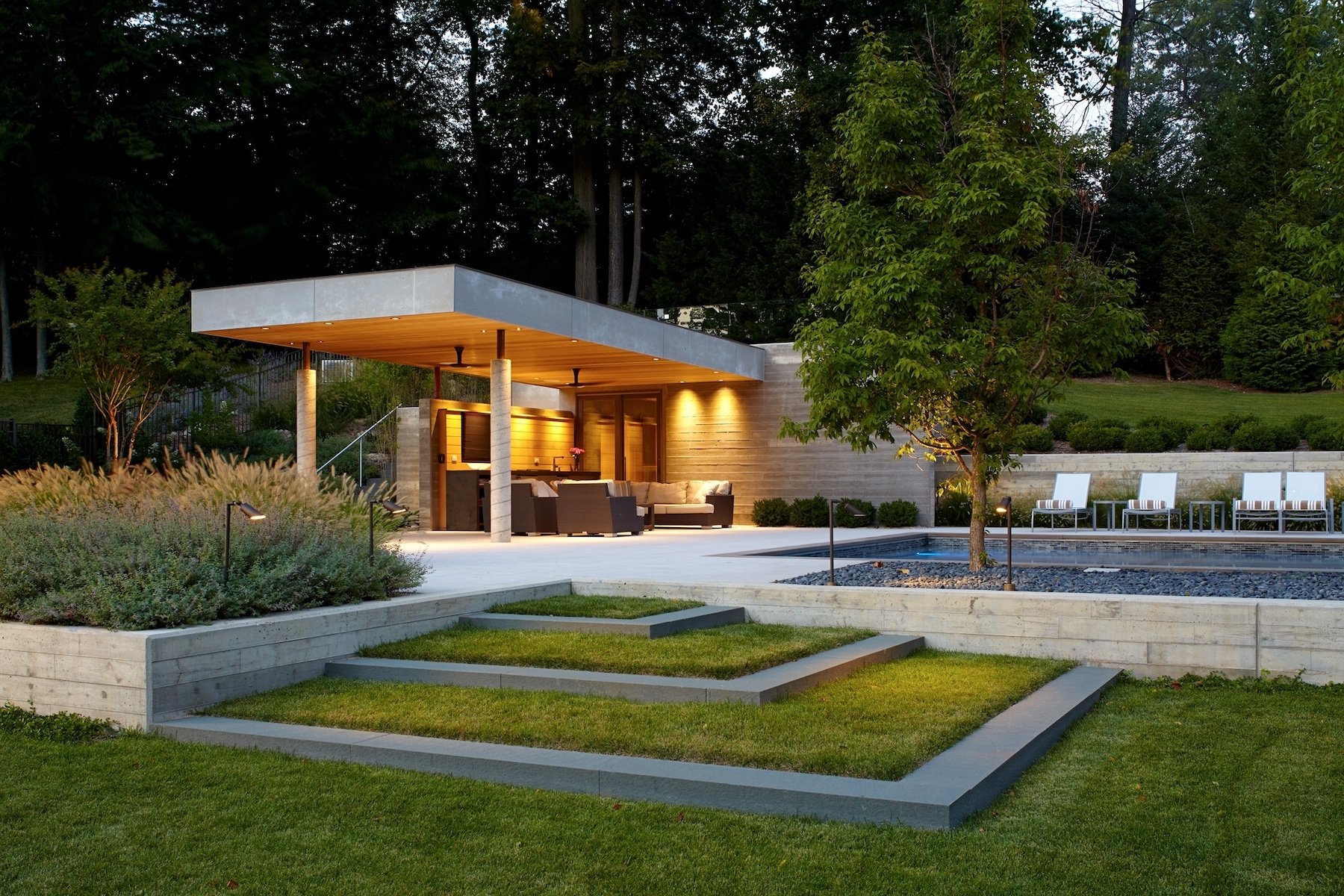
Sun & Shade
Sands Point, New York
Bayview collaborated with architect Stuart Narofsky, FAIA, to create a tranquil oasis adjacent to his modern cantilevered cabana with green roof. Features of the outdoor environment include a minimalist, modern pool, sunning area, outdoor shower, and a large play lawn expertly carved into a former hillside.
The sunning area is placed on the pool's north side so sunbathers can soak up the sun throughout the day. Large porcelain tile pavers stay cool under bare feet. An interior pool platform allows small children to play in the shallows and adults to dip their chairs into the pool and lounge while the water laps around them. An in-pool bench runs the entire length, providing an opportunity for more user engagement from end to end.
A majestic row of Paper Bark Maple trees runs along the south side, set in a bed of river rock to separate the active and passive use areas while still providing views to the adjacent play lawn.
-
Clients: Private Residence
Completion Date: 2014
Square footage: 29,900
Acre: 0.69
Collaborators:
Narofsky Architecture
Paco Pools
Natural materials like stone, concrete, and wood play off the lush plantings throughout. Board-formed concrete retaining walls, which repeat surface details from the cabana walls, create the plateau for the pool and sunning areas. The open roof shower pairs these materials with black river rock and ipe wood to offer visual warmth and comfort underfoot.
The transition from the large play lawn to the pool area is designed to be clean, modern, and inviting. Large milled slabs of bluestone with grass landings create a welcoming transition from one space to the other, and ornamental beach grasses offer soft, whimsical movement against the clean lines.










