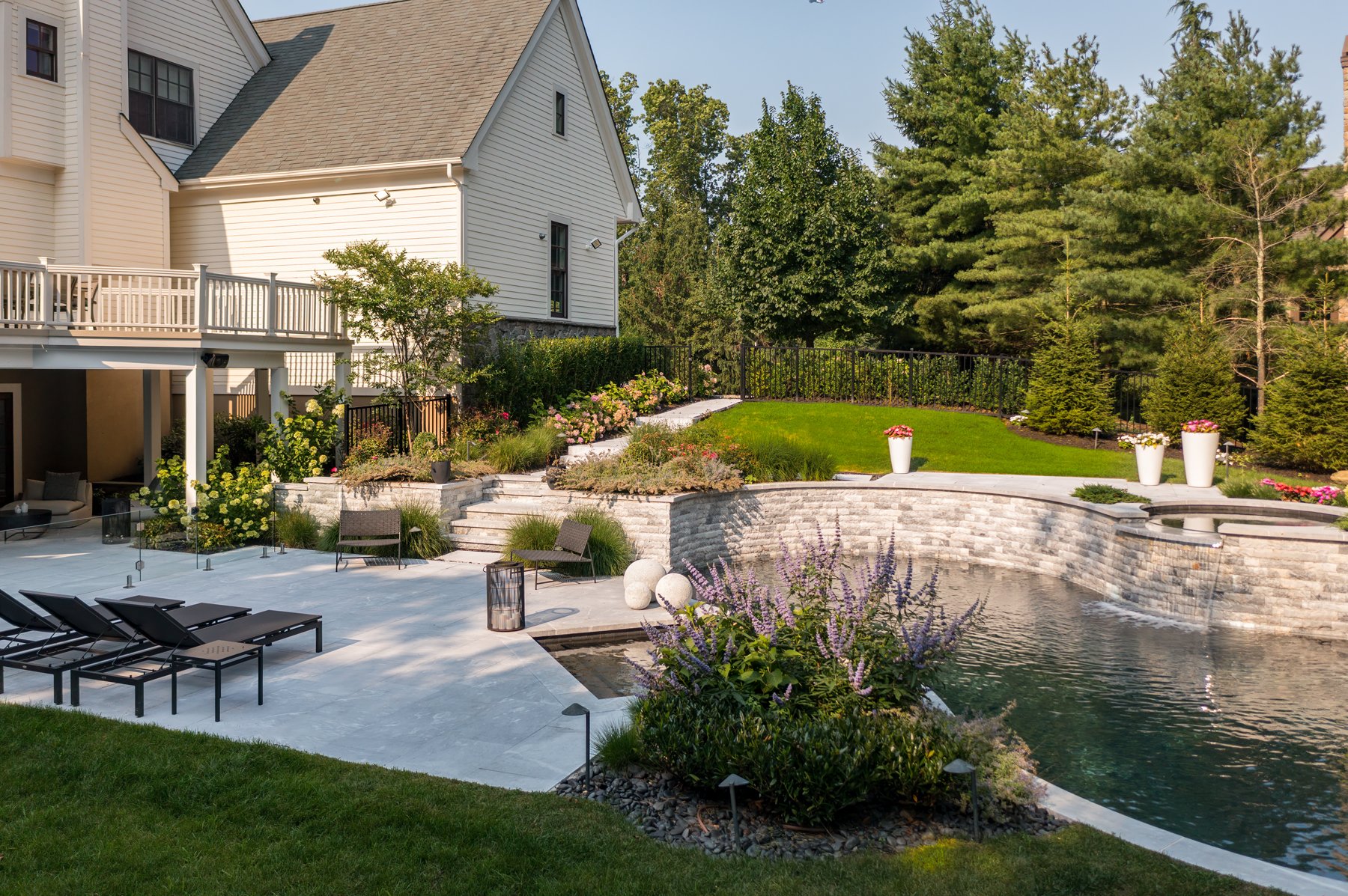
Safe and Sound
Muttontown, New York
Situated on an atypical lot with unique legal and spatial constraints, this pool scape demonstrates how strategic planning and creative design can transform a difficult space into a functional and aesthetically pleasing outdoor area. The objective was to design a pool and surrounding features that adhered to zoning regulations while maximizing utility and enjoyment for the client.
-
Clients: Private Residence
Completion Date: 2023
Acre: 0.47
Square feet: 5,200
Collaborators:
PACO Pools
JRF Contracting
Marmiro Stone
Victorian Fence
Rebuild America Carpentry
Island Land Site
David Electrical
Tim Hill Photography
The free-form pool, chosen to fit the irregular lot shape and restrictive building envelope, allowed for a highly customized shape that integrates seamlessly with the space. To address the vertical grade change, a spa was elevated 36 inches above the pool, serving both as a retaining wall and a spillway. Additionally, a bench built into the pool wall provides a space for the client’s children to engage with the cascading water, blending functionality with interactive play.
The deck area was designed for both comfort and functionality. White marble paving ensures a cool surface underfoot, while a bar and TV lounge beneath the existing deck offer shade and relaxation. By restructuring the deck’s beams with an engineer’s help, columns were eliminated, opening up the space and transforming it from a dark, underutilized area into a vibrant, welcoming space for relaxation and entertainment, particularly for enjoying fall sports.
Safety was addressed with a glass rail barrier around the pool area, complying with state codes and ensuring child safety while maintaining an open feel. The landscape design features a colorful mix of hydrangeas, roses, ornamental grasses, vitex, nepeta, coneflowers, and crape myrtles, contrasted with matte black river rock for a visually stunning summer display. Expertly designed lighting—path, spot, step, pool, and moon lighting—extends the space’s usability into the evening.
In conclusion, this project illustrates how a challenging site can be transformed into a functional and visually appealing environment through innovative design. By addressing spatial constraints, enhancing safety, and integrating practical and aesthetic elements, the design creates a dynamic, inviting space that meets the client’s needs and offers an enjoyable setting for family and social activities.























