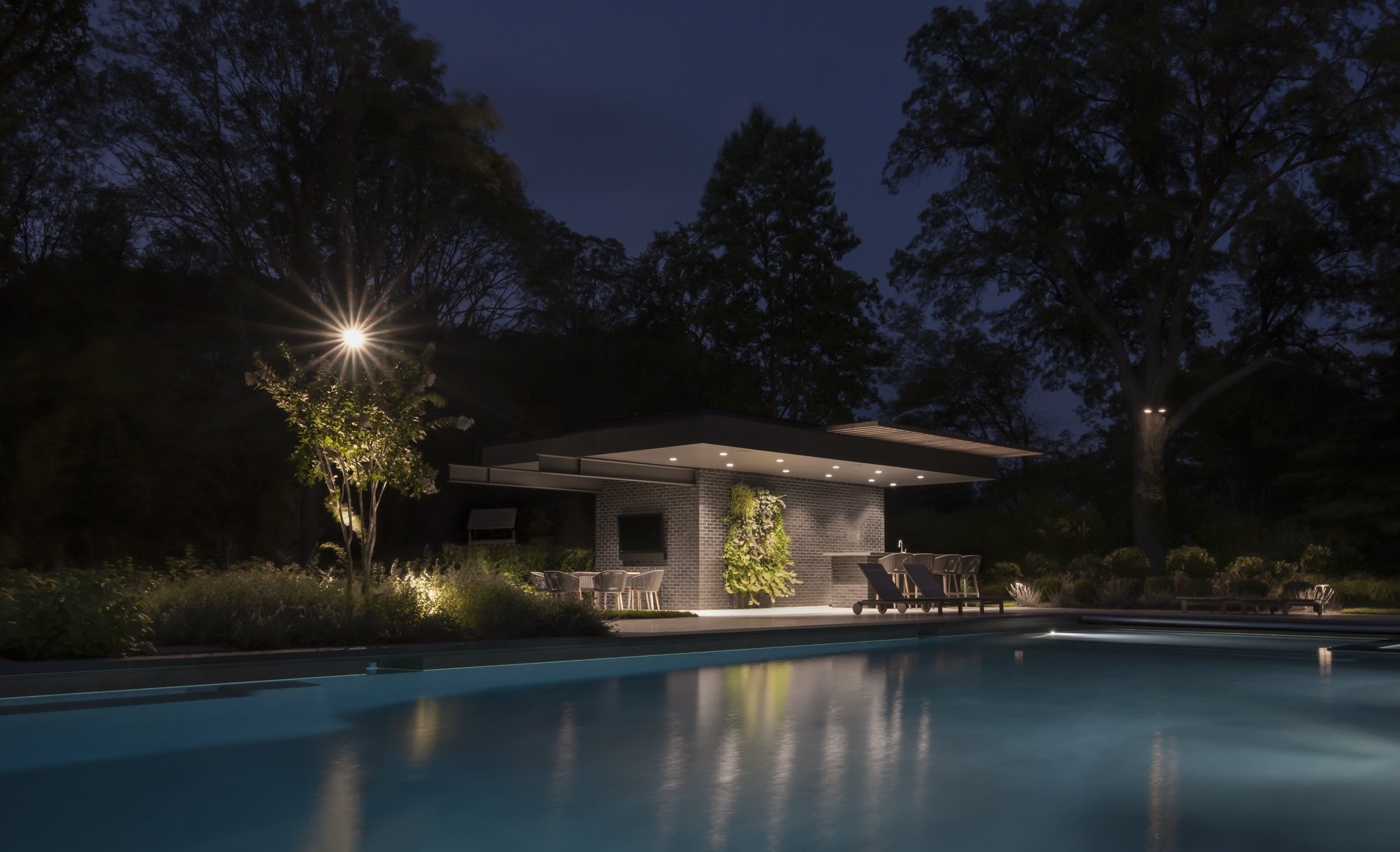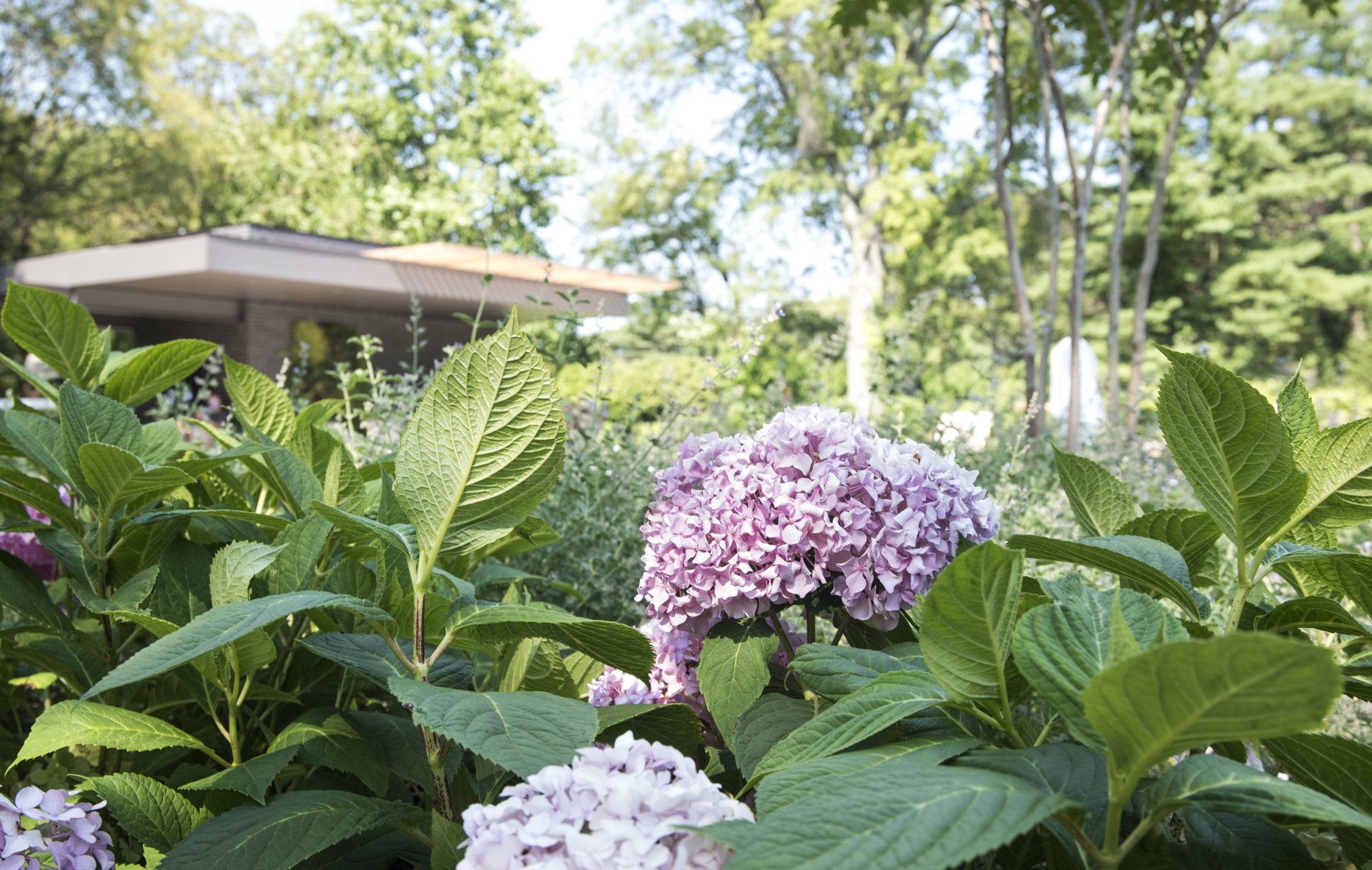
Modern Twist
Sands Point, New York
With two exceptionally different architectural styles in conversation with one another, “Modern Twist” acts as a unique juxtaposition of two distinct design languages connected through an engaging and minimalist pool environment.
While the main dwelling exhibits the traditional Gold Coast architecture of Long Island, the free-floating pool house uses large, modern massings of natural, monotone materials to allow for seamless integration with its surrounding environment. The pool sits on a declining slope adjacent to the pool house, maximizing unobstructed views of the Long Island Sound. The infinity pool edge draws your eye to the horizon and creates a serene and relaxing white noise. The travertine terrace's warm hues complement the pool house brick veneer's cooler hue and link both sides of the yard.
-
Clients: Private Residence
Completion Date: 2014
Square footage: 22,000
Acre: 0.5
Collaborators:
The Up Studio
Paco Pools
Tuosto Design Group
Marmiro Stone
True North Construction
R&R Electric
Harriet Andronikdes Photography
Site connections use stone steppers integrated into the grass to maximize green space. A 4' x 6' green wall panel on the pool house draws visitors into the space and communicates that you are entering a special environment.
Flowing garden beds of ornamental grasses, hydrangea, and perennial flowers echo the lines of site circulation and the design principles of the pool house with large swatches of similar plant materials. These large groupings create individual masses that exhibit strong, palpable areas of color that are constantly changing based on the seasonal sequence of blooms.













