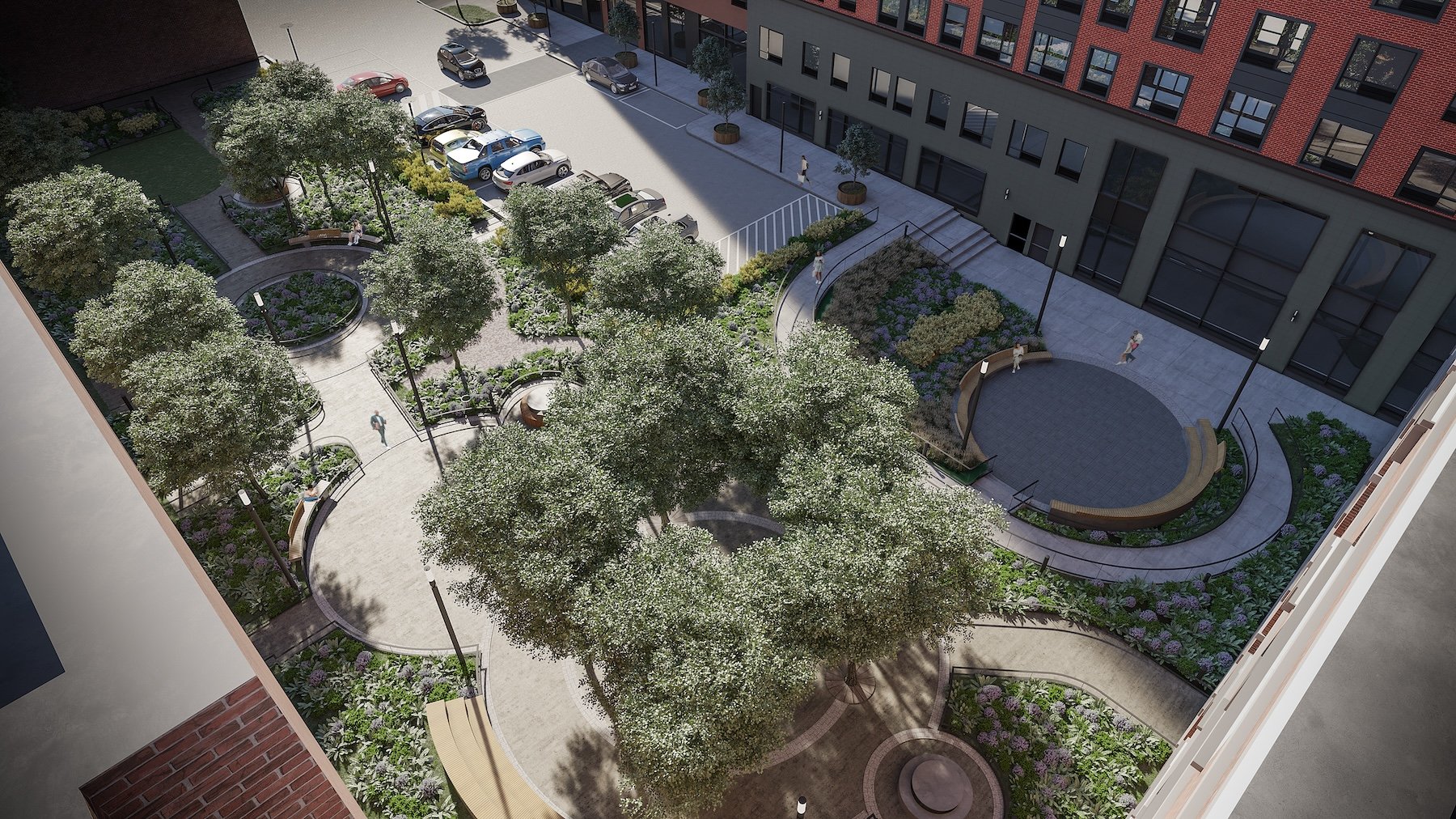
280-330 East 161st Street
Melrose, The Bronx
Our main focus on this project was to maximize the functionality and beauty of the courtyard created by two new high-rise buildings just south of an existing residential building the The Bronx. We worked with the teams at Gilbane Inc. and Aufgang Architecture to bring the project to life.
Despite zoning constraints necessitating parking considerations, we strove to minimize the vehicular footprint to enhance the pedestrian experience. This courtyard serves as a communal hub for residents spanning multiple generations across the three buildings, featuring diverse activity zones.
-
Clients: Gilbane Inc.
Completion Date: In progress
Square footage:
inner courtyard — 28,000 SF
total site — 121,000 SFAcre:
inner courtyard — 0.64 acre
total site — 2.8 acresCollaborators:
Developer — Gilbane Inc
Architect — Aufgang
Builder/Investment Partner — Tredway
Builder/Property Manager — ELH Management
Consulting Engineers — De Simone
Consulting Engineers — Mueser Rutledge Consulting Engineers (MRCE) PLLC
Permit Expediters — JM Zoning
Sustainability and Accessibility Consultant — Steven Winter & Associates
Mechanical — EP Engineering
Civil Engineering — Phillip Habib & Associates Engineering & Planning
Tenant Behavioral Health Support — Institute for Community Living (ICL) Inc
The indoor community center seamlessly connects to a spacious plaza, ideal for hosting large events and doubling as an outdoor classroom with amphitheater-style seating. Addressing the campus's varying elevations required meticulous planning for ADA accessibility and stormwater management, achieved through permeable paving and a rain garden. Extensive use of native and drought-tolerant plants ensures resilience to fluctuating weather conditions.
Collaboration with the Institute for Community Living (ICL) ensured consideration of the diverse needs of residents. For younger members, exploration trails wind through the lush planting beds, featuring iconic NYCHA concrete animal sculptures at path intersections. A synthetic turf play area offers a safe space for children to frolic, complete with gentle rolling mounds.
Picnic tables nestled in individual offshoots from main plazas provide inviting spots for families and small groups to enjoy meals while soaking in the fresh air. The courtyard's design, visible through high surrounding windows, features soft, circular motifs and lush greenery, harmonizing with the architectural lines to create a welcoming oasis.






