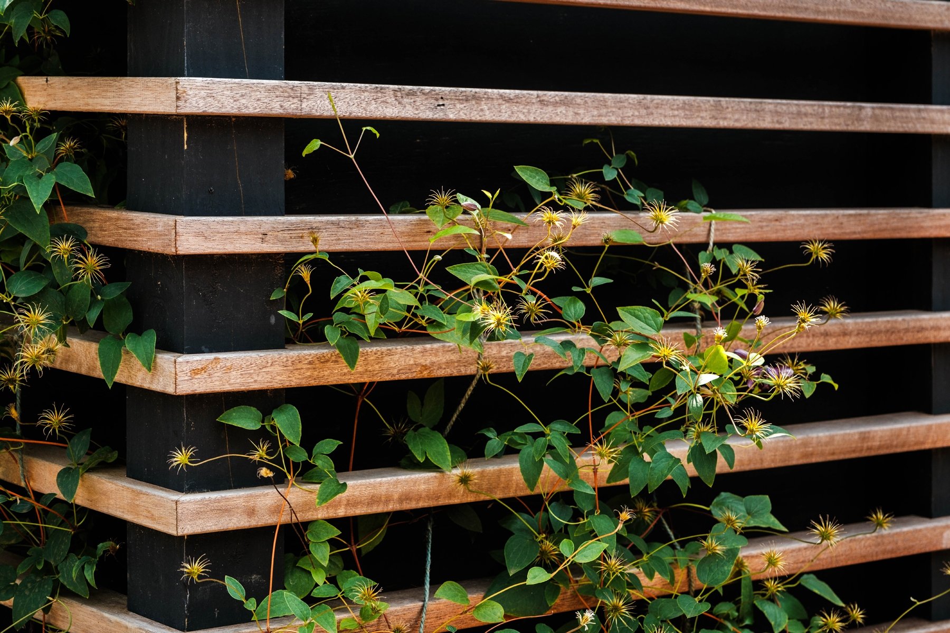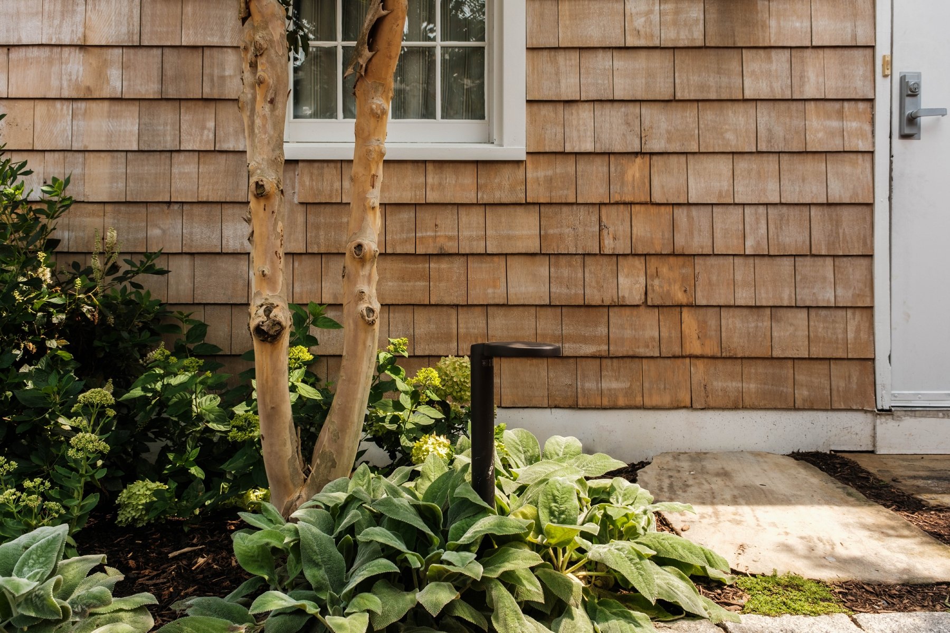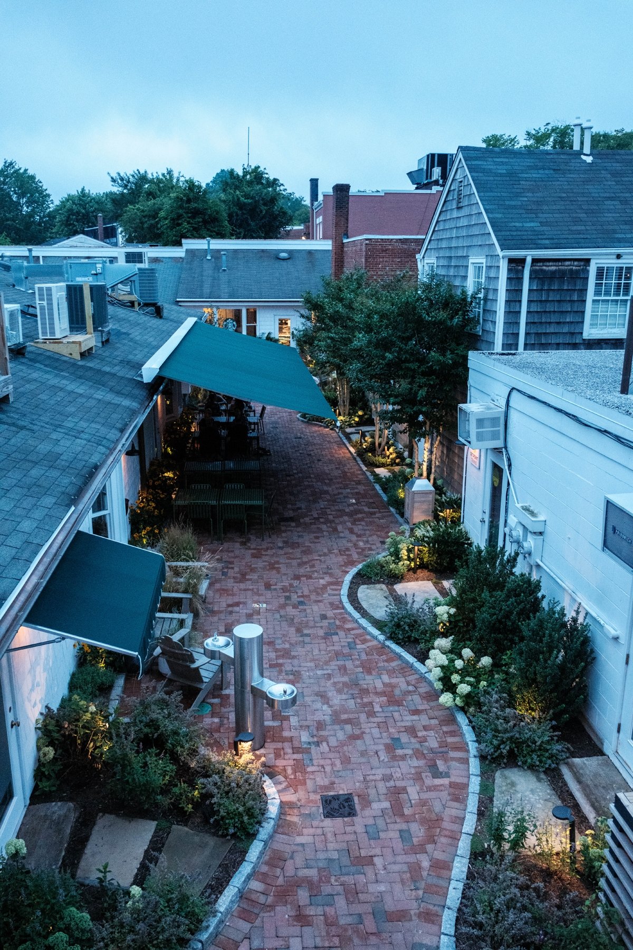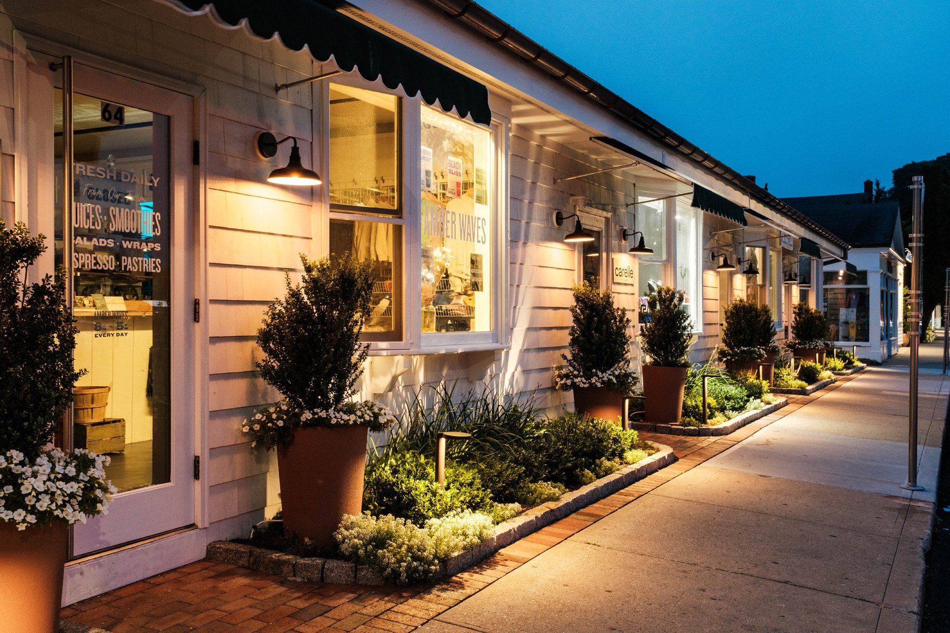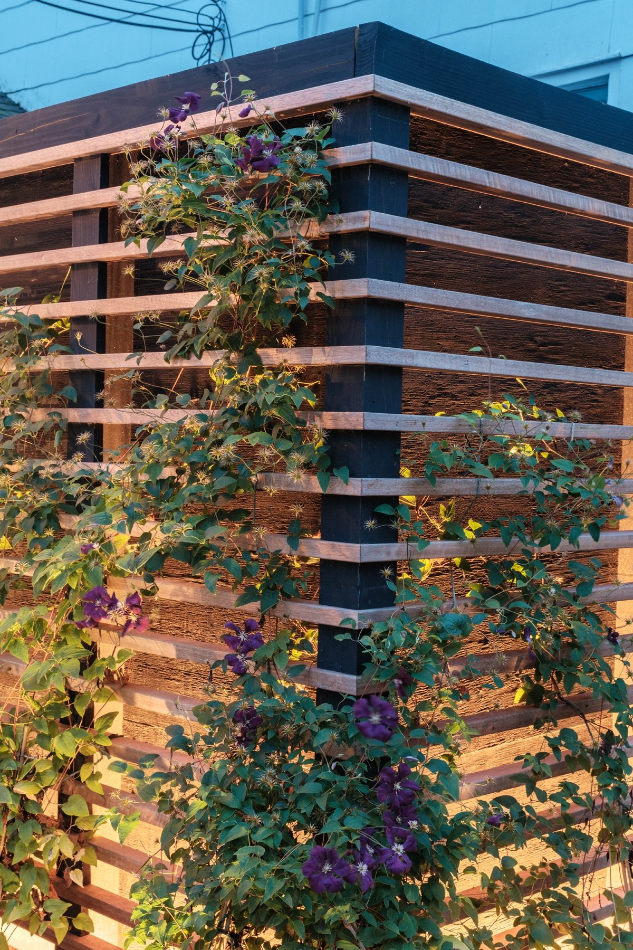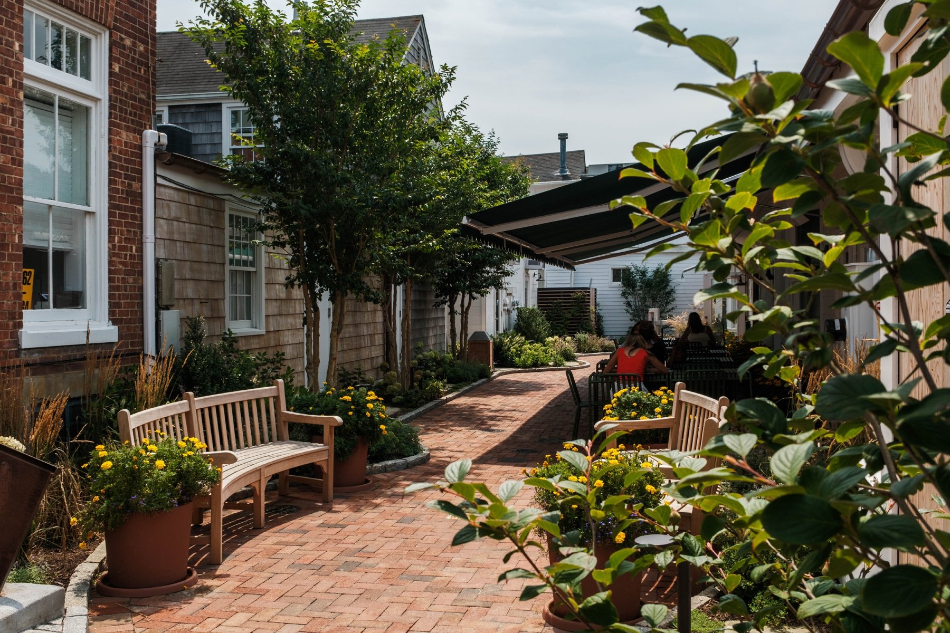
Eastman Way Revitalization
East Hampton, New York
This project entailed revitalizing a series of interconnected alleyways, which had been significantly underutilized, running from Main Street to the municipal parking lot within the charming business district of East Hampton Village. Our client commissioned us to transform areas previously designated for air conditioner condensers and waste disposal into vibrant spaces where patrons can enjoy leisurely activities like visiting the local ice cream parlor, savoring a cup of coffee, or engaging in conversations with friends.
Our initial priority was to relocate all air conditioner condensers to the rooftops of the buildings and carefully remove existing brickwork for preservation, while simultaneously addressing stormwater management issues. Following this, we implemented cobblestone block edging along the buildings to delineate garden beds, thus creating opportunities for the cultivation of a diverse array of seasonal blooms. These green spaces are strategically placed to accommodate the heavy pedestrian traffic experienced between May and September.
-
Clients: EG Capital Group, LLC
Completion Date: In progress
Square footage:
Site SF: 6100Acre:
Site acres: 0.14Collaborators:
Developer — EG Capital Group, LLC
Architect — Rice Architects, PLLC
Property Manager — Morley Agency
General Contractor — X-Act Contracting
Mason — MOE Masonry
Site Planting and Maintenance — The Laurel Group
Civil Engineering — Raynor Group
Teak Furniture Supplier — Country Casual
Flower Pots — Tournesol
Lighting Designer — L'Observatoire International
Electrician and Lighting Installer — Two Gang Electric
Plumbing — Okey Plumbing
Julian Bracero Photography
-
LINLA Awards 2025
Winner of the Gold award
Category: CommercialGarden Club of America
2024 Civic Improvement Commendation
In areas with limited space, we installed custom-made window boxes that can be easily removed to facilitate snow clearance during winter months. Additionally, the incorporation of flower pots throughout the alleyways serves as a cohesive element, accentuating doorways, softening architectural features, and providing platforms for the rotation of annual floral displays.
Incorporated into the plan are a selection of plants carefully chosen to enhance the aesthetic appeal and seasonal interest of the revitalized alleyways. Among these botanical additions are the charming Little Lime Panicle Hydrangea, renowned for its compact size and clusters of lime-green blooms, offering a delightful contrast against the backdrop of the brick facades. Complementing this, the Lady's Mantle with its delicate, scalloped leaves adds a touch of elegance to the garden beds, while the vibrant Rozanne Cranesbill provides pops of blue-purple hues throughout the space.
Additionally, the Walker's Low Catmint is strategically placed to attract pollinators with its fragrant lavender-blue flowers, adding movement and life to the downtown oasis. Taller specimens such as the Basham's Party Pink Crape Myrtle and Globemaster Ornamental Onion are positioned strategically to provide vertical interest and visual impact, their blossoms creating focal points along the alleyways, drawing pedestrians' attention and inviting exploration.
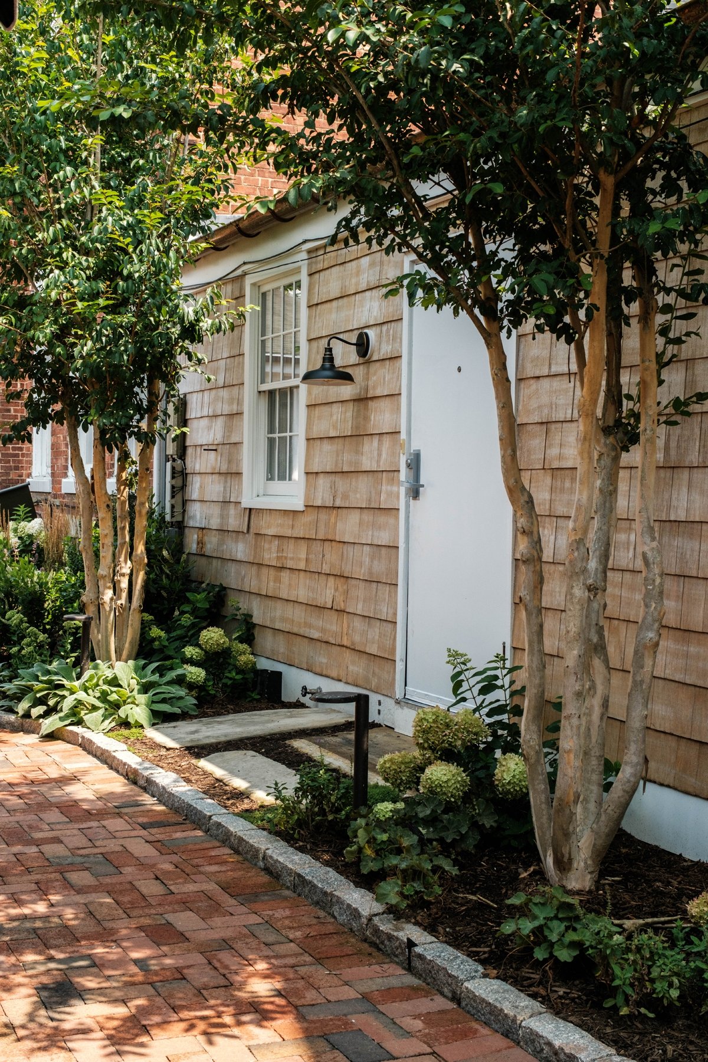
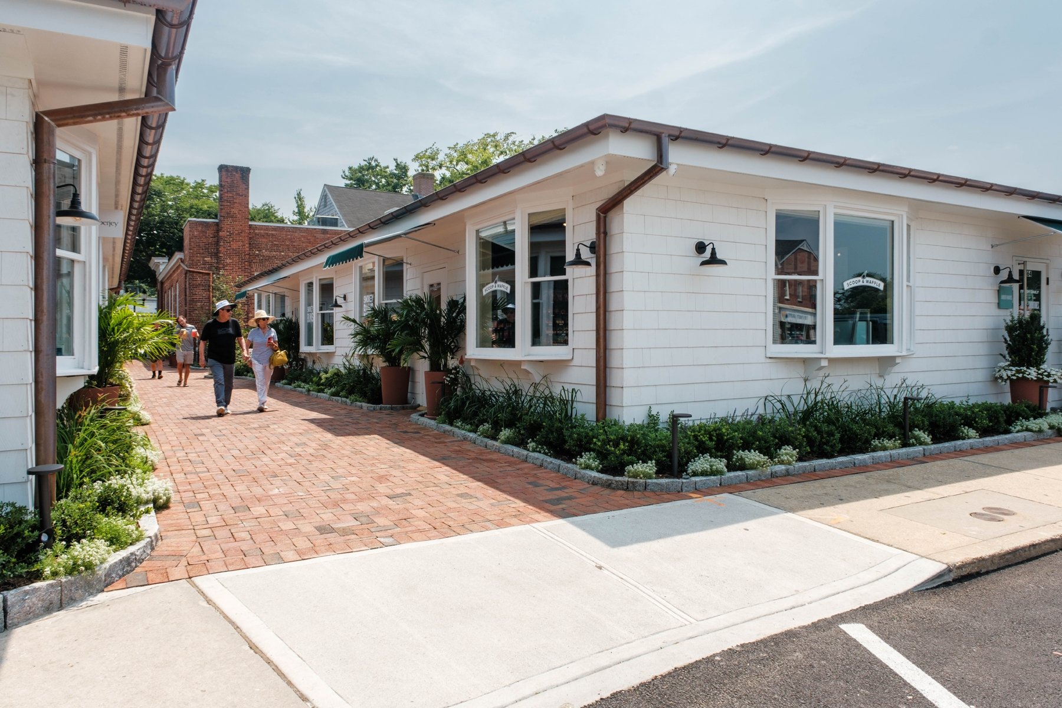


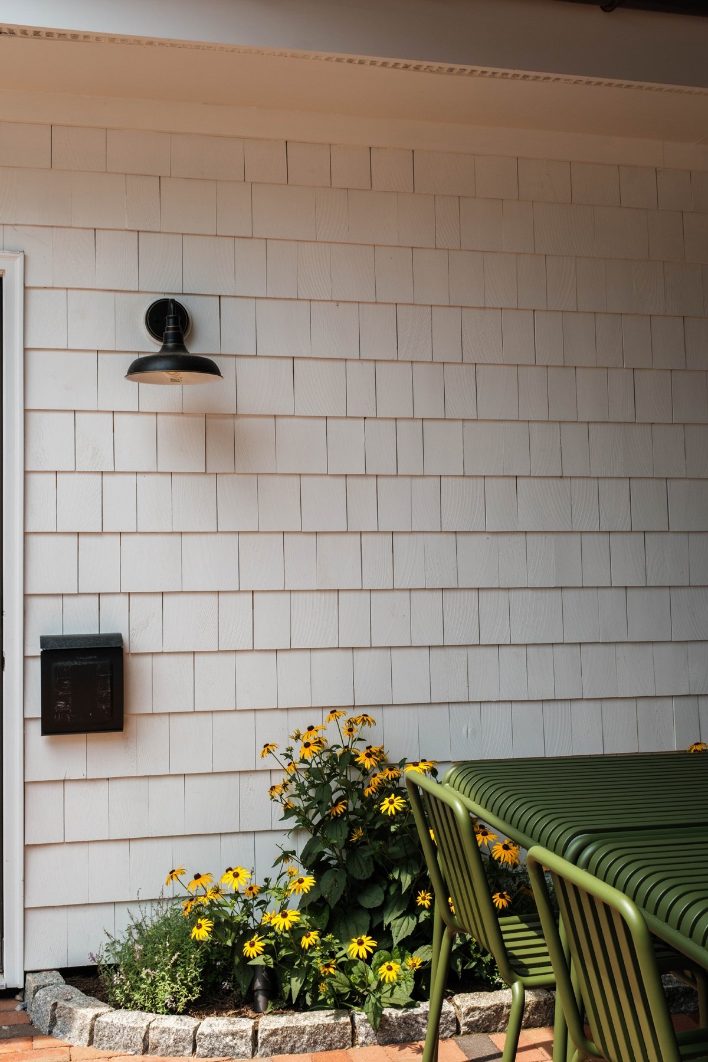



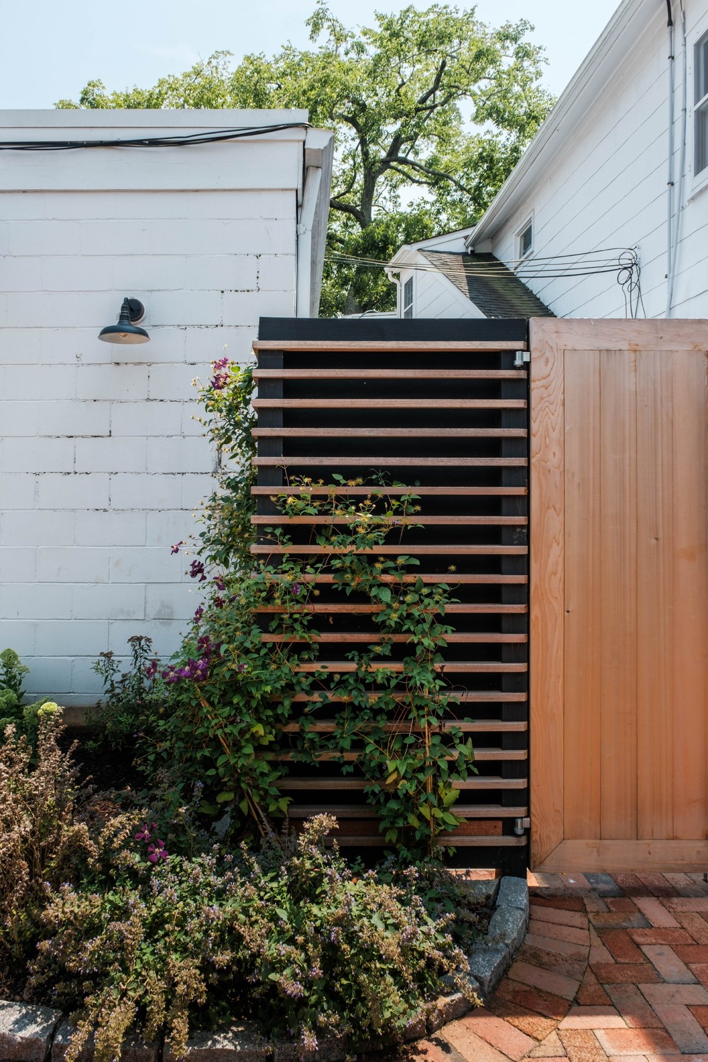

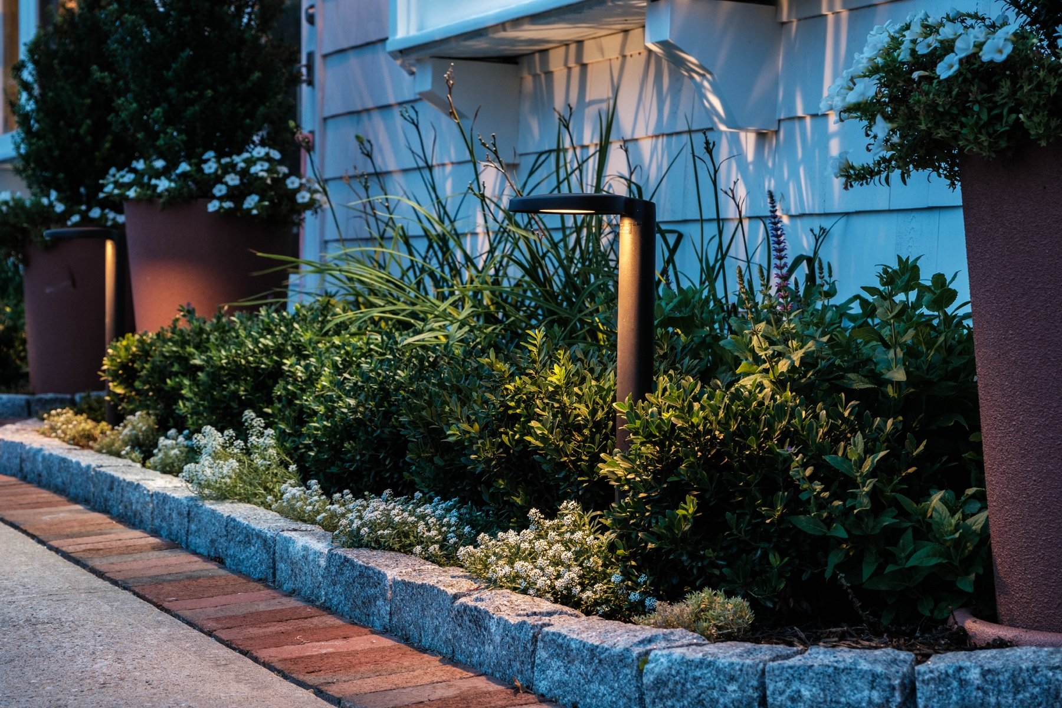
Features
Historic Preservation. Comprehensive Design. Commercial Development. Stormwater Management. Native Planting. Public Promenade. Planting Design. Streetscape Design. Outdoor Dining + Cafe Area. Site Furnishings.


